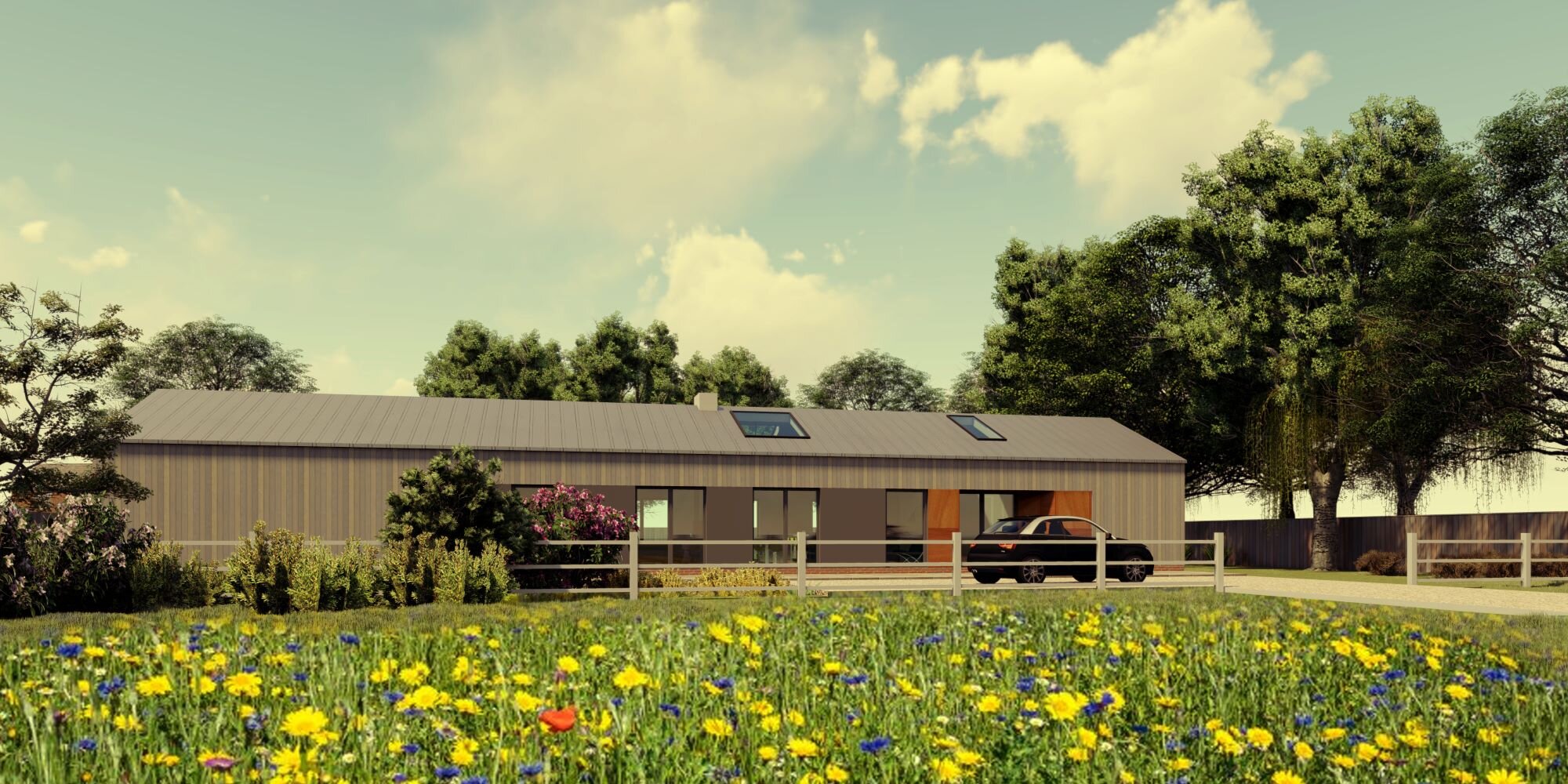The Barn
New Build Private House
PROJECT DESCRIPTION
This bespoke Eco-house is a traditional agricultural design with a modern twist and a perfect family home that combining sustainability with luxury living. It features five bedrooms, and a stunning vaulted open-plan kitchen & living space. The house is to be constructed of Timber frame walls and roof infilled with mineral wool insulation, flitch-beams to pad foundation timber floors. Standing seam steel as roof covering. Treated Larch Cladding and Timber composite panels combine with coloured render panels to provide a crisp yet agricultural character.
Recently achieved Full Planning Permission, the barn had already established use as a conversion under Class Q Permitted Development. The approval is for a more proportionate and modern family home that still reflects the agricultural nature of its surroundings. (Have a look at our Instagram for a Fly-Through Video!)
Work Undertaken
Feasibility Study
Permitted Development Class Q
Full Planning Application for the replacement scheme
Building Control
Production Information Drawings
Tendering
Your own design is waiting.
If you want a coffee and a chat, please get in touch.







