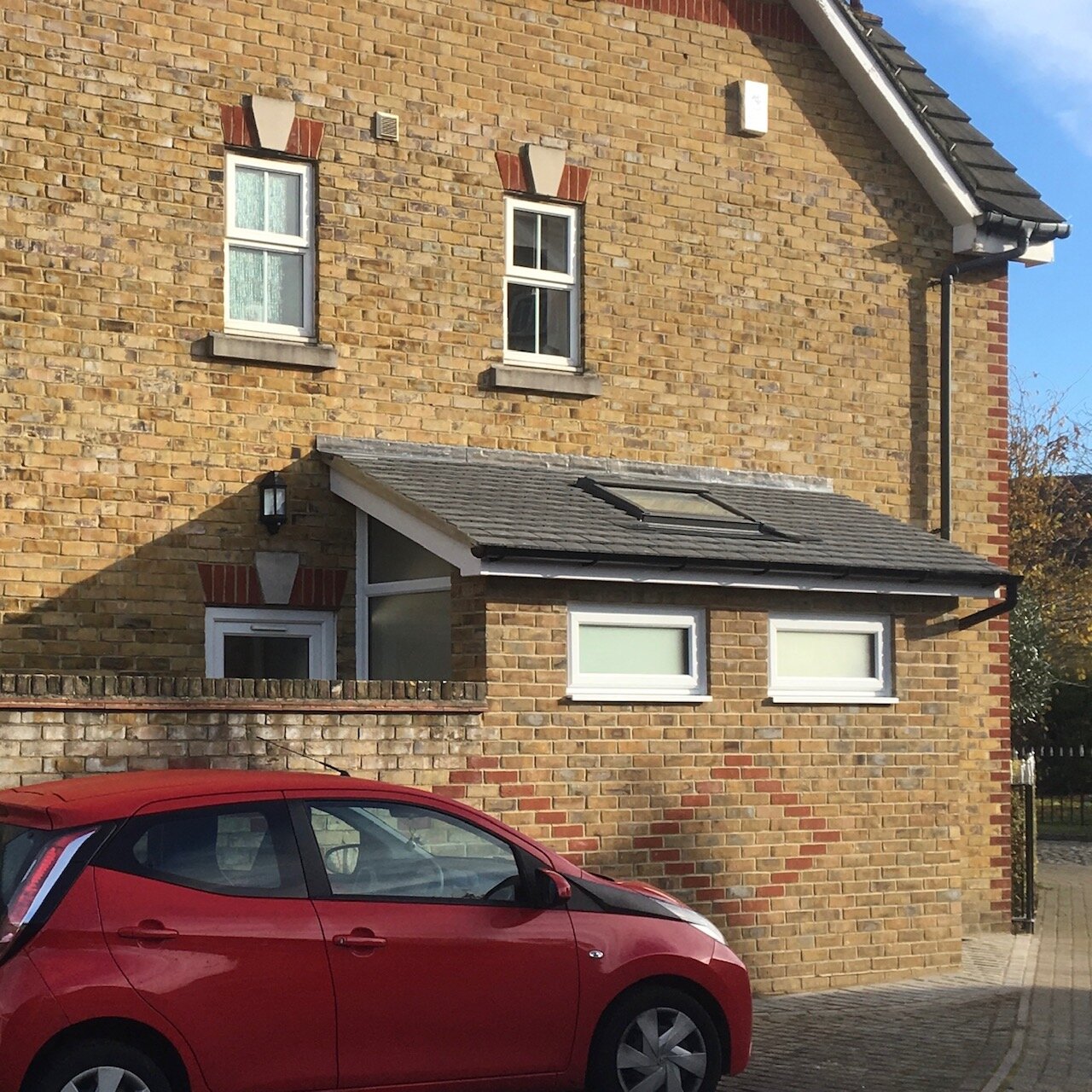Mews House, London,
Conservation Area: Extensions & Renovation
PROJECT DESCRIPTION
Bespoke small extension to existing London family home. Light and bright bathroom extension at ground floor. This well considered extension blends into the original garden wall, reducing the visual impact of the proposal. Other alterations include a under stairs reading nook, interior design throughout the ground floor, and garden redesign. The extension served to provide an accessible ground floor bathroom which enables senior members of the family to come to stay more comfortably.
Work Undertaken
2 Projects - One Completed, another about to commence on site.
Feasibility
Planning
Building Regulations
Tender
Contract Administration
Your own design is waiting.
If you want a coffee and a chat, please get in touch.







