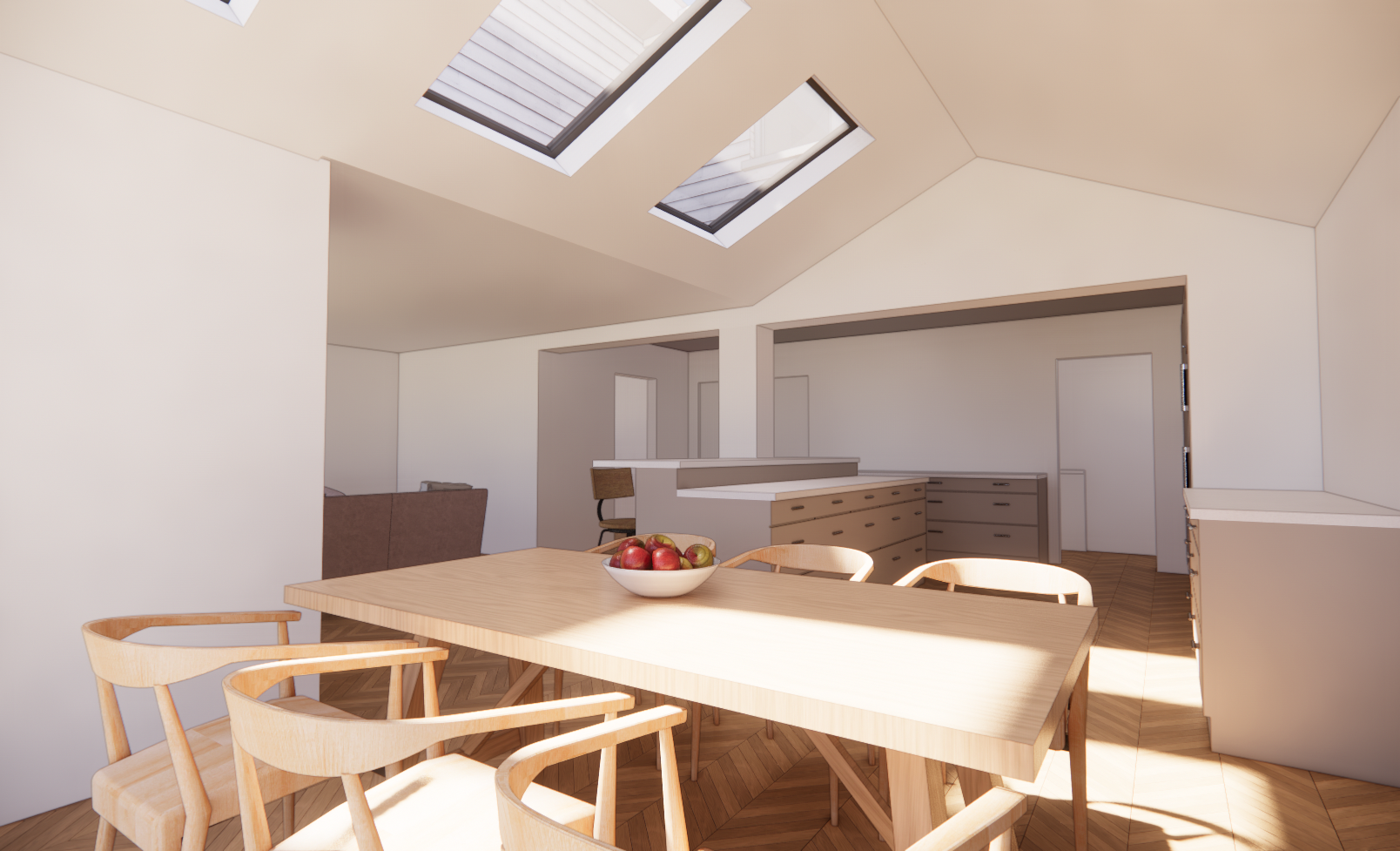Howden Mill, Newnham
AONB, Extensions & Renovation
PROJECT DESCRIPTION
Planning permission achieved on behalf of a private client for a whole house redesign together extensive alteration and extensions. The house is located within the Area of Outstanding Natural Beauty (AONB), and adjacent to a Conservation Area, therefore the design sought to not only be imaginative and attractive, but also traditional and functional, in order to better relate to the wider context. To the rear, the palette is based on the traditional pairing of weatherboarding and brickwork, interfaced with full height glazing and glass fronted Juliette balcony at first floor to provide a façade open to the garden.
Work Undertaken
Feasibility Study
Planning within an Area of Outstanding Natural Beauty (AONB)
Building Regulations Full Plans Application
Your own design is waiting.
If you want a coffee and a chat, please get in touch.





